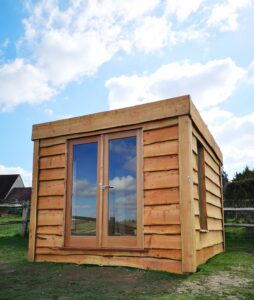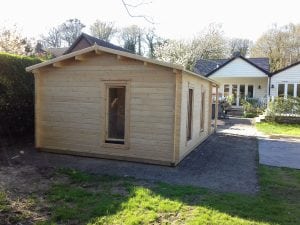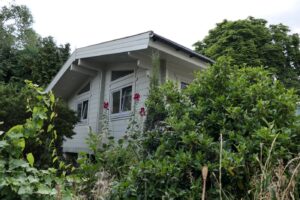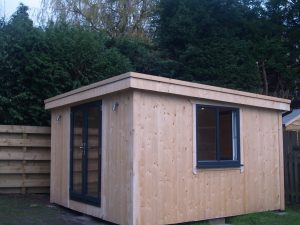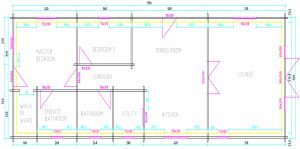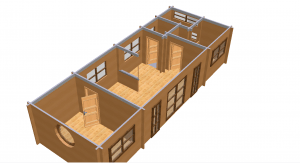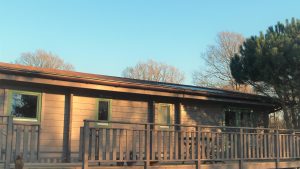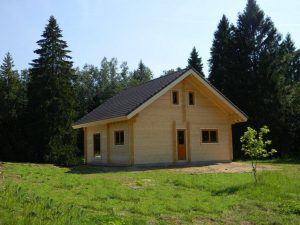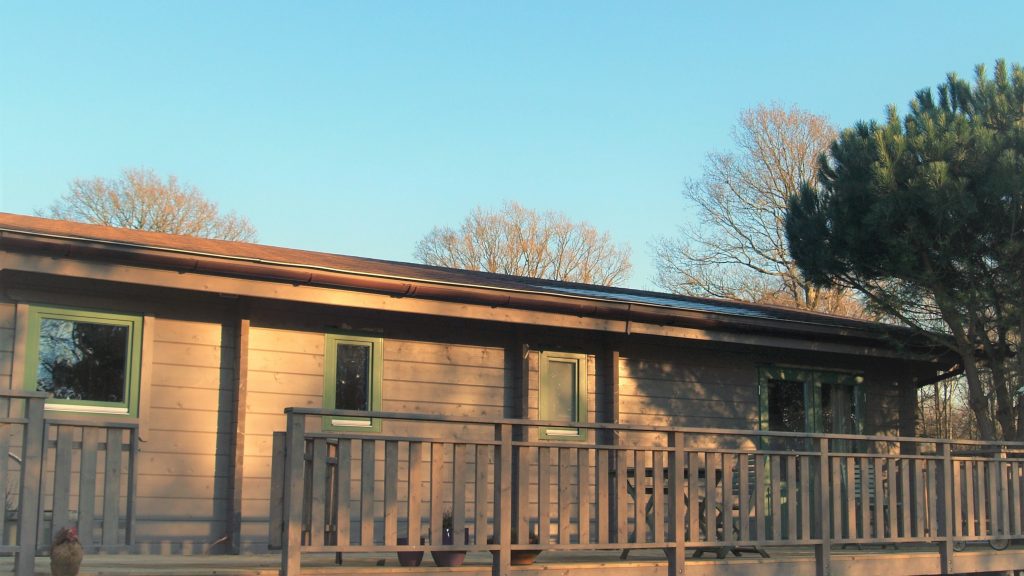
Oddity - Residential Twin Unit
3 or 4 bedroom log house conforming to the Caravans Act. Open plan living area, family bathroom and en-suite shower room. This house has a 3 metre wide decked area extending the length of the build.
Oddity Lodge is in East Sussex and can be viewed by appointment.
Transportable log cabin 6.8 x 14.5m 98m2 floor area
3 or 4 bedroom log house conforming to the Caravans Act. Open plan living area, family bathroom and en-suite shower room. This house has a 3 metre wide decked area extending the length of the build.
Oddity Lodge is in East Sussex and can be viewed by appointment.
This build is designed using:
- 70mm x 160mm solid spruce log external wall.
- 28mm x 110mm wood floor boards.
- 200mm zero carbon eco wool insulation to roof and floor voids.
- 100mm zero carbon eco wool slab to all external walls.
- High performance, purpose made windows in 68mm frames with double glazing. Tilt and turn design
- External doors are available in a variety of styles and finishes.
- The roof system consists of a Katepal covering, available in many variations.
- All internal doors, ceiling boards and trims are included
Prices start from £75,000,00
Please note transportable mobile homes are zero rated for vat

