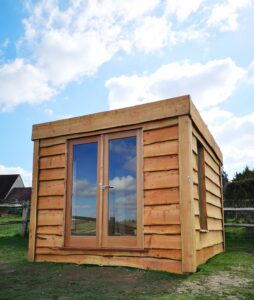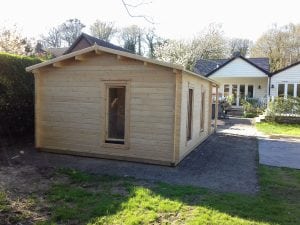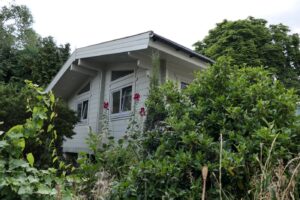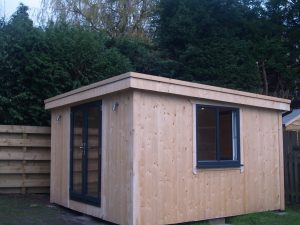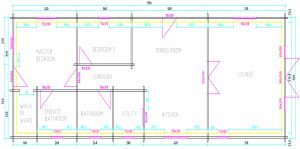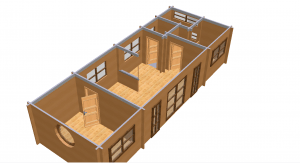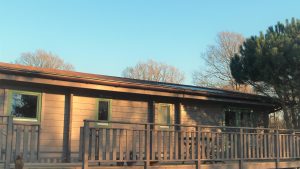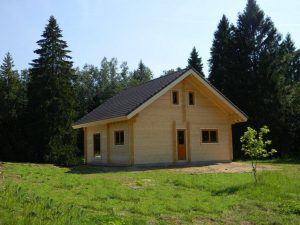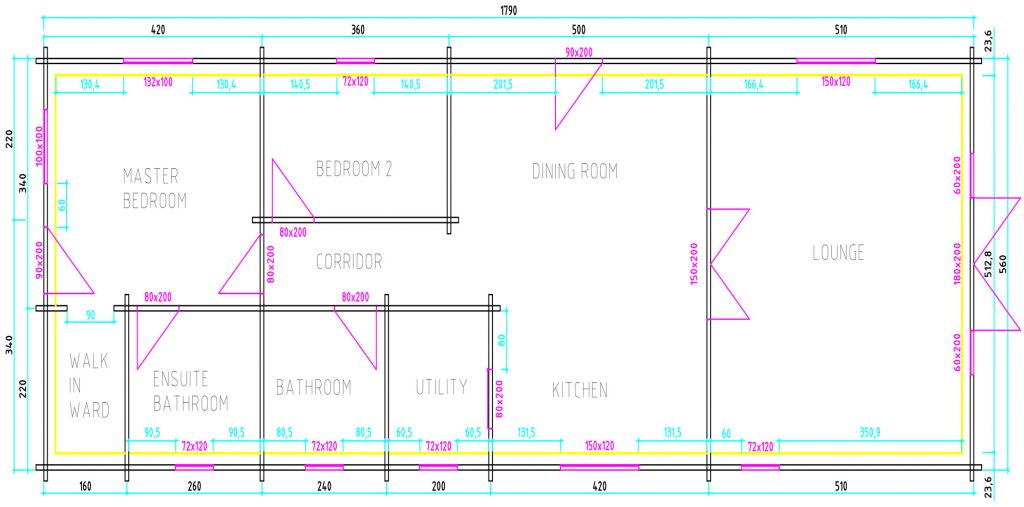
Ivy – Residential Annexe
Ivy is a residential annexe designed for a professional couple. It has a large kitchen/dining area and a spacious separate living room, a generous master bedroom and a second room smaller bedroom for occasional guests.
Ivy is in Portsmouth and can be viewed by appointment.
Ivy is a residential annexe designed for a professional couple. It has a large kitchen/dining area and a spacious separate living room, a generous master bedroom and a second room smaller bedroom for occasional guests. The clients made sure they had plenty of space incorporating within the design a utility room and walk in wardrobe.
The Wildernest build team completed this build to first fix and the client continued with the project themselves.
Ivy is in Portsmouth and can be viewed by appointment.
Residential log house 5.6 x 17.9 100 m2 floor area. 2 bedroom annex with large living dining area and spacious separate living room.
This building is designed using:
- 70mm x 160mm solid spruce log external wall
- 28mm x 110mm wood floor boards
- 200mm zero carbon eco wool insulation to roof and floor voids
- 100mm zero carbon eco wool slab to all external walls
- High performance, purpose made windows in 68mm frames with double glazing. Tilt and turn design
- External doors are available in a variety of styles and finishes
- The roof system consists of Super Katrilli Blue Katepal covering, available in many variations
- All internal doors, ceiling boards and trims are included

